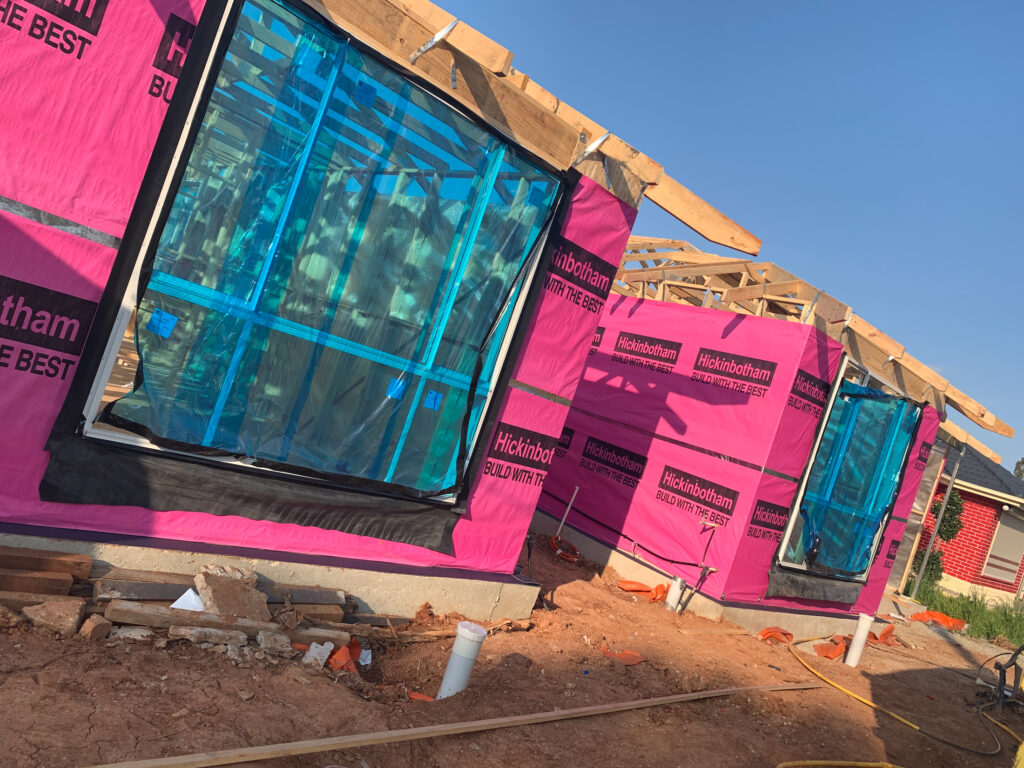I’ve built 2 houses with Hickinbitham, a South Australian home builder. Having gone through the process of building houses with them, understanding it and facing some challenges, learning many things but overall enjoying it I think I’m ready to write this review. I’ve had a really good experience with them as a home builder so wanted to share that, and hope that if you are considering building a home and looking for a builder in South Australia you’ll find this review useful too.
In short, I want to say that building a house with Hickinbotham is a process which is fun. They keep it transparent. They keep you informed. The Hickinbotham staff exhibit great customer service and the quality of the result is great. I’m a happy customer now having built two homes with them. And I’m still impressed with their after sales service.
The way Hickinbotham manages the Build Process Made it Easy
I wanted to subdivide my old house on an 18m wide block and turn it into 2 new houses. I had no idea how the process worked and what I needed to do.
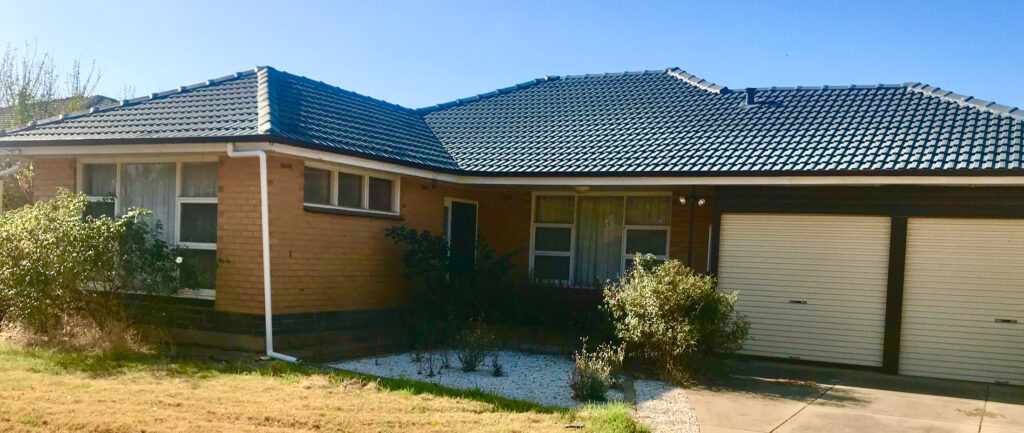
I found Hickinbotham to be Transparent
I didn’t even have the knowledge to do the maths to be sure it was a financially viable project. Read more about that here.
I reached out to several builders. Hickinbotham was the only one where the sales rep, Tarkin, made the time to sit down with me and explain the entire process from start to finish, but importantly itemise the costs outside of the build. This included all the costs like the state levies, taxes, surveyors, planning applications, development applications, demolition, building permits, the works. At the end of the first meeting with Hickinbotham, I knew what my costs other than the building and construction would be. This, vital piece of knowledge I didn’t get from any other builder.
It took just nine months for my old house to be turned into two new ones.
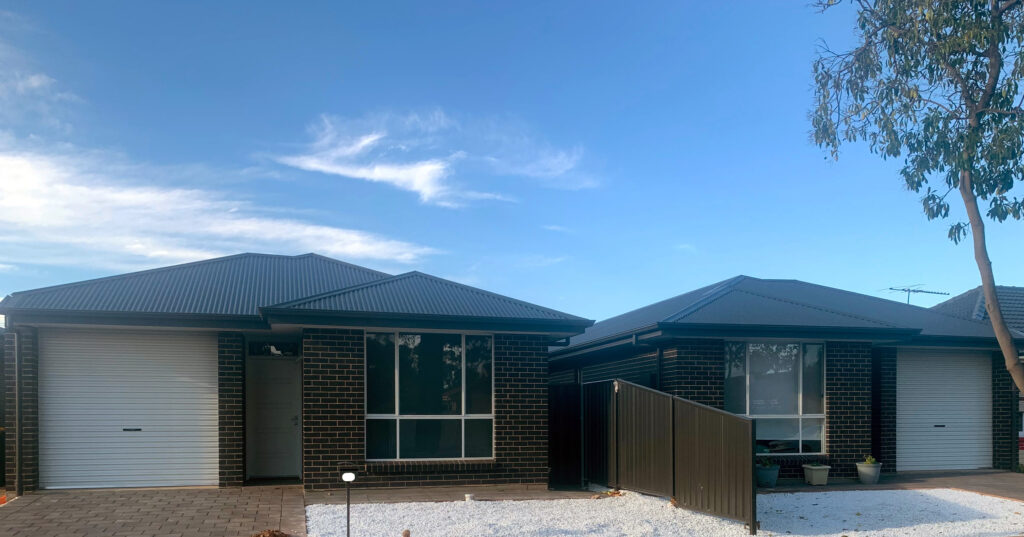
Hickinbotham’s plans and designs
Hickinbotham is a builder of many brands: Hickinbotham, Statesman, SA Houses Centre and others. They all have a range of house plans to choose from of differing styles, standards sizes and layouts. I could access any of them, but the pre-requisite was the maximum width so they would fit on my subdivided 9m wide blocks. I found a style I liked.
Customising the floor plan was easy
After some house plans were proposed, I picked a layout I liked for the floor plan. To be honest, I only wanted minor changes. Open up a wall, close off an area. Minor. And the revised plans were sent to me quickly. 2 new quotes followed, and I had all the visibility of the figures I needed to decide if the project was viable to go ahead.
There were plenty of Free Upgrades from Hickinbotham
I got ceilings upgraded from the standard 2.4m to 2.7, carports turned into garages and more as I was there while they had a special on and I could tell the sales manager wanted to get me over the line. And, as I had specified a turnkey solution, I got driveways, crossover and perimeter paving all together in the quotes for the build. This was truly the main thing for me, that cost, process and timelines where very transparent right from the very start.
A small project management fee was all that was required for Hickinbotham to do all the legwork in dealing with my local council, organising a surveyor, getting demolition quotes, handling the disconnection and later reconnection of services like electricity, gas and water.
I moved out in Easter. I wanted the 2 new houses by Christmas 2019.
Doing Building Selections was Fun!
Well to be honest, I like simple and clean designs. I wanted everything basic, but high quality to last. But I’ll hand it to them, the selections consultants seem every efficient and accommodating. I think initially, Trish, my consultant was expecting me to take a while and had by default set aside 2 days for the selections process for my 2 houses. But she realised I wanted to keep things simple, and we whizzed round the very comprehensive selections centre very efficiently.

I mainly took their recommendations after giving a brief description of the styles I would like in the new homes, and explaining that one of them would become a rental. Trish made recommendations for colours, textures, styles for floating timber flooring, carpets, kitchen and bathroom joinery that made sense. And the exterior styles – easy. Hickinbotham supply a decent selections book to help you visualise how your home can look with a series of recommended colour, brick and roofing combinations for the exterior so it was easy to choose.
Demolition of the Old House
No sooner was I out of the house the demolition team moved in. By the end of the week my house had turned into an empty block, no services, and just a marker indicating the 2 new pieces of subdivided land. 3 weeks later it was all official with the lands and titles office. And Hickinbotham could move back in with their building teams.
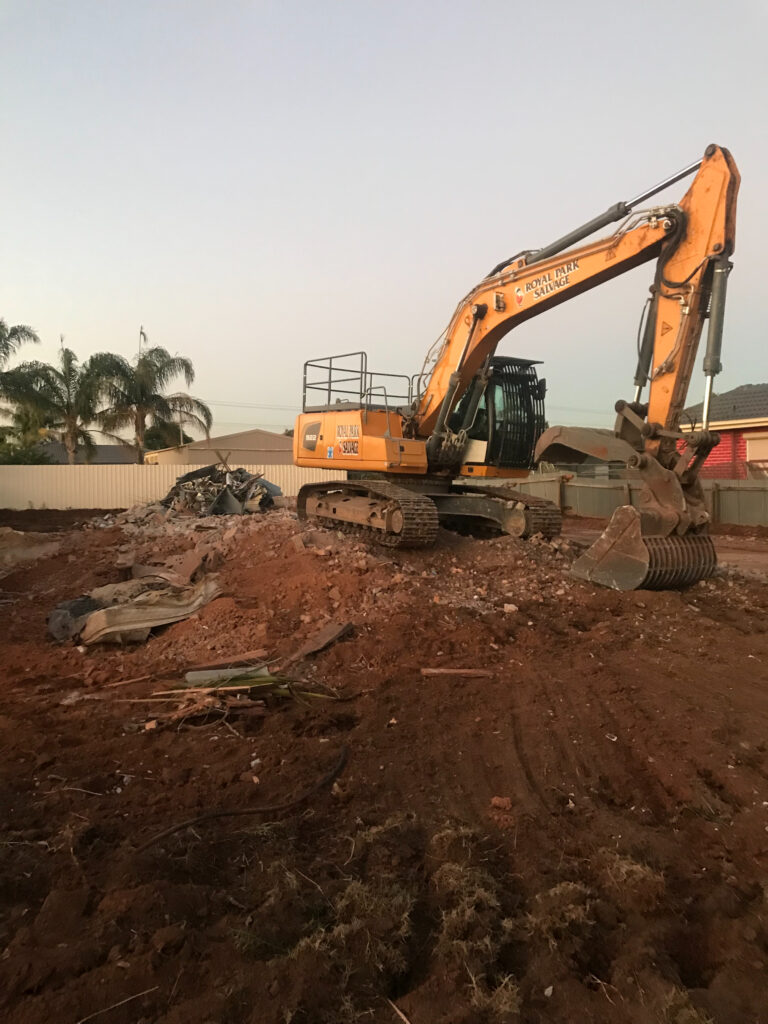
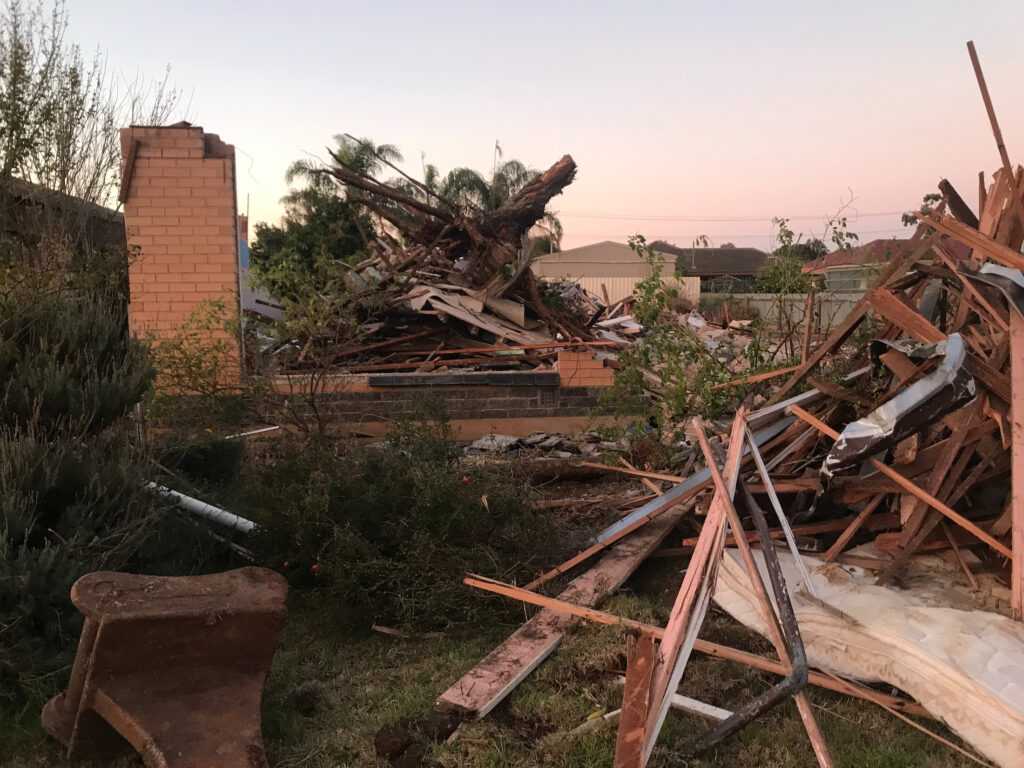
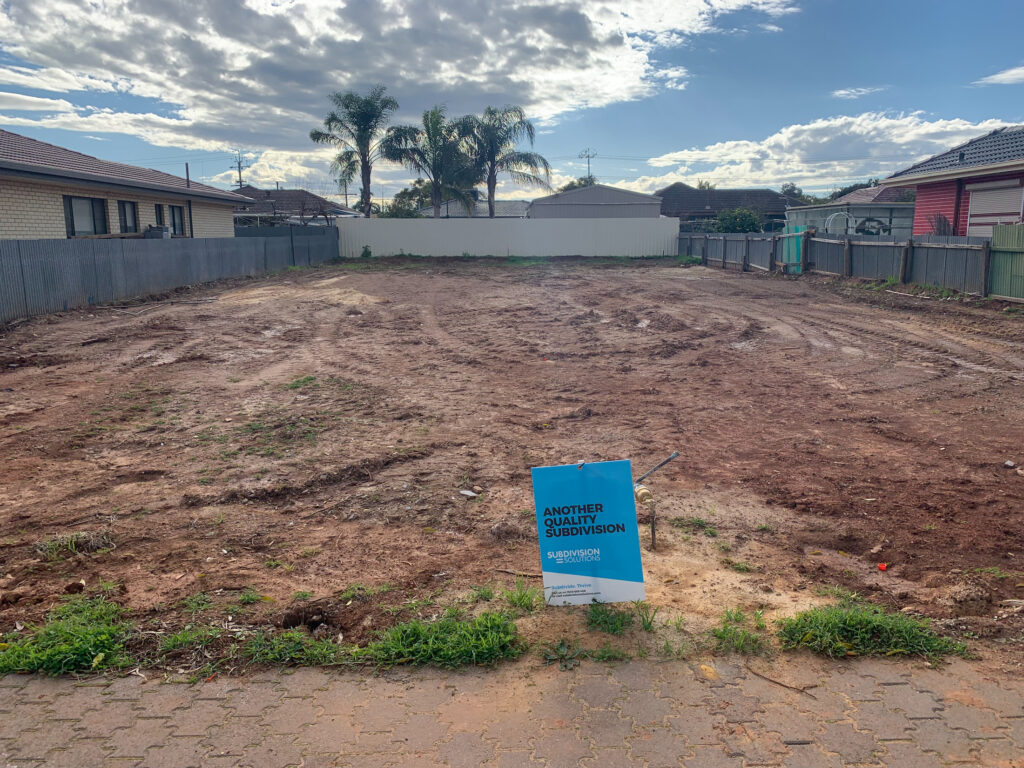
The Hickinbotham Building and Customer Liaison Team are on Ball
I think (in fact, know) they get busy. Very busy. But what impressed me the most is that they always seem to get back to you same day with any queries. I cannot fault the service team during construction phase for how they kept me informed and answered any queries quickly. The also seemed ‘on my side’ about having the 2 new houses built in time for Christmas 2019.
My neighbour kindly allowed me to install a 4G Camera in his tree so I could keep an eye of the build as it progressed.
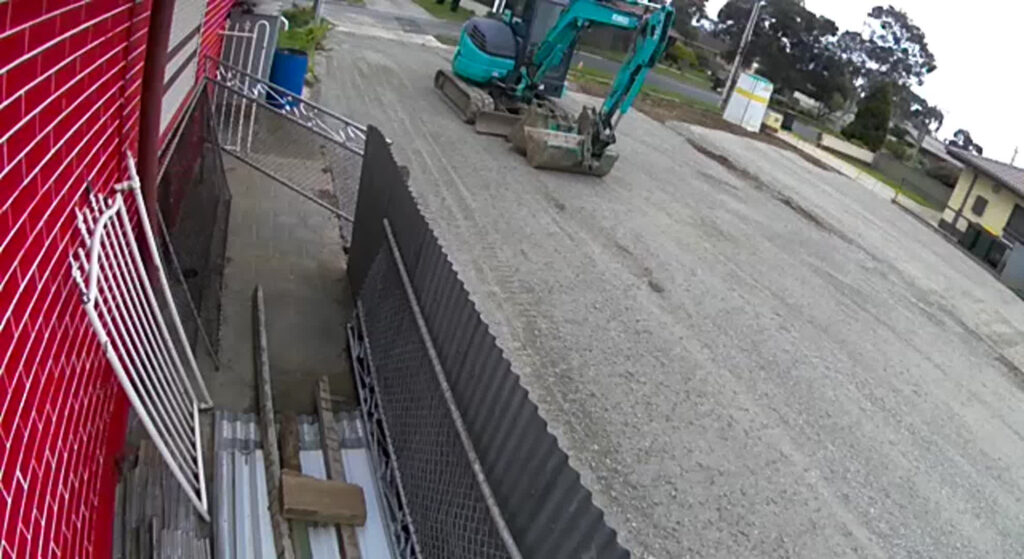
A site engineer visited. They did soil tests. They recommended the best approach for the construction of the houses, and the design requirements of the slabs. Did I mention that they come with a 25 year warranty? Hickinbotham would want to be sure of their quality, and they are.
My Hickinbotham Site Supervisor was Great
He was a champion. I actually only met him towards the end of the build.
In a matter of days concrete slab trenches appeared.
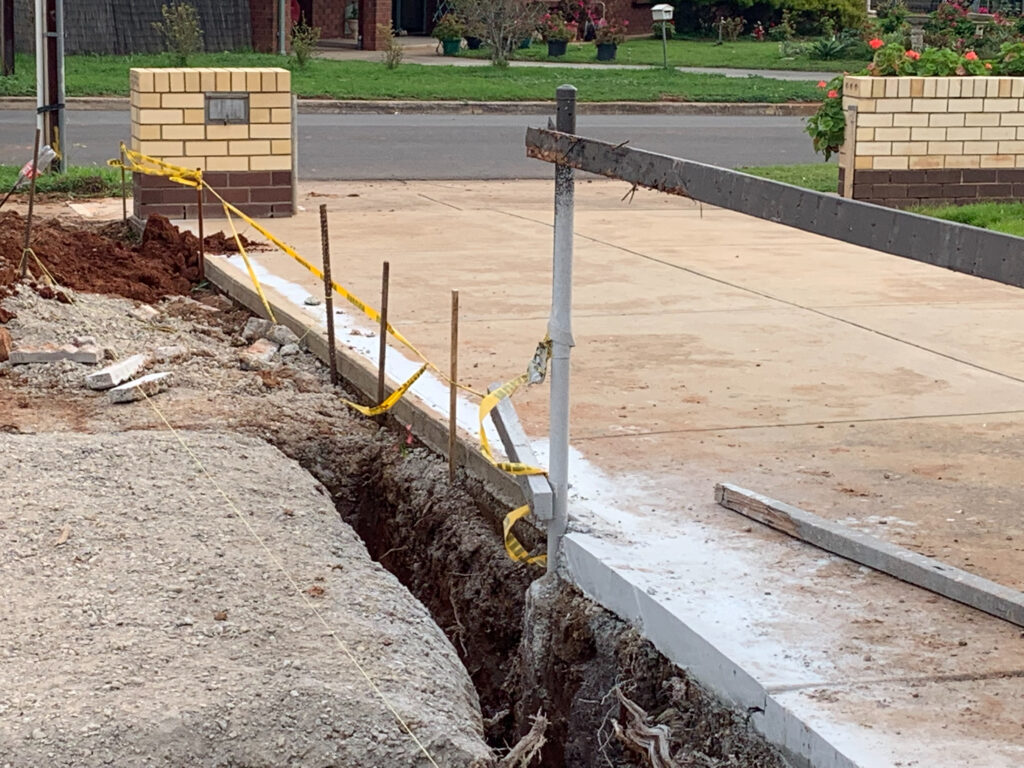
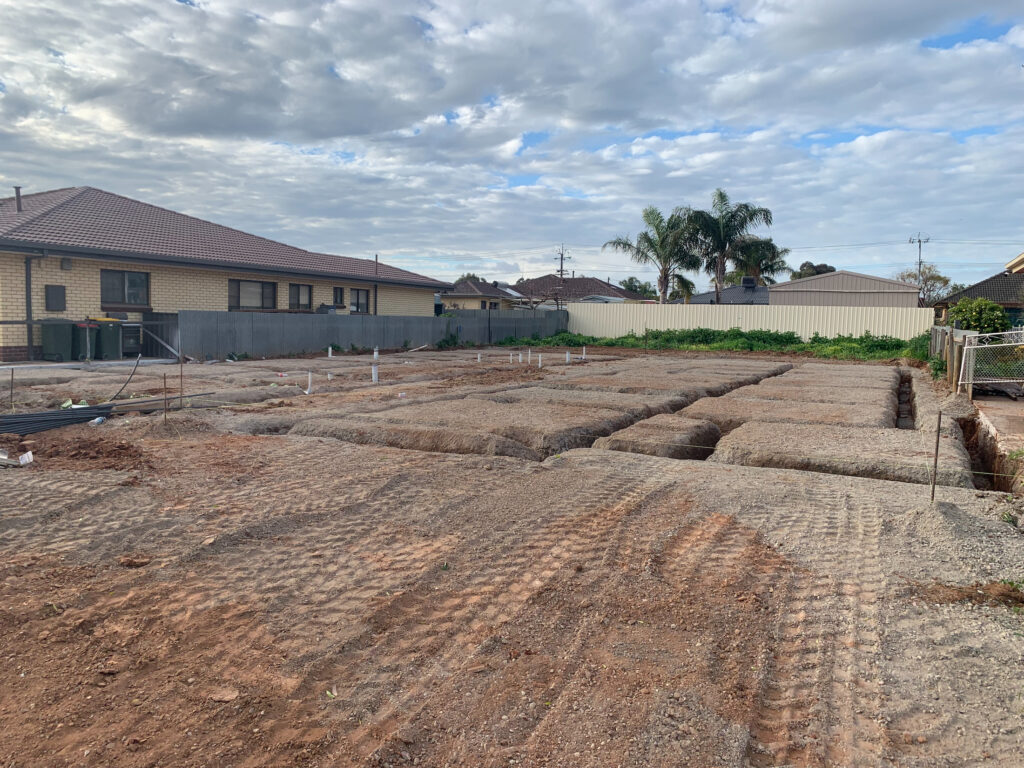
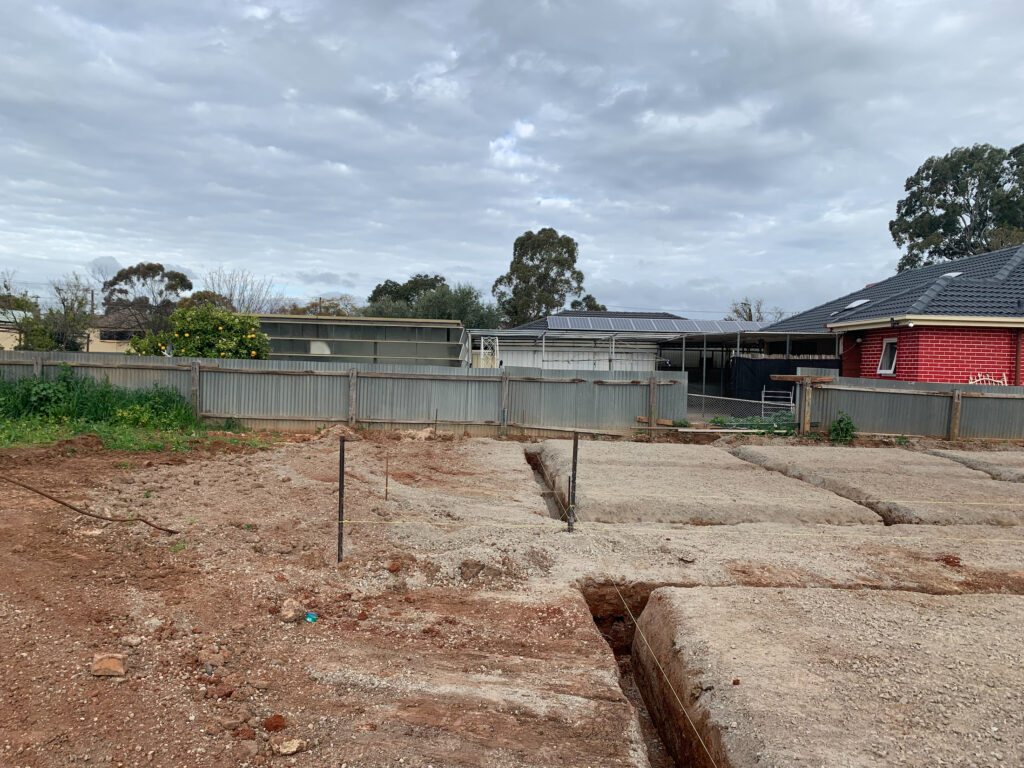
Then 2 new concrete slabs.
This is when I got the first of the ‘variance notifications’ I had been dreading. The variance for the pouring of the slabs was under budget. My total cost of the build had been reduced compared to what had been allowed for in the quote. Woohoo!
When the trenches for the slabs are done, a lot of the first parts of the services for things like water supply, sewage, drainage and electricity are also installed.
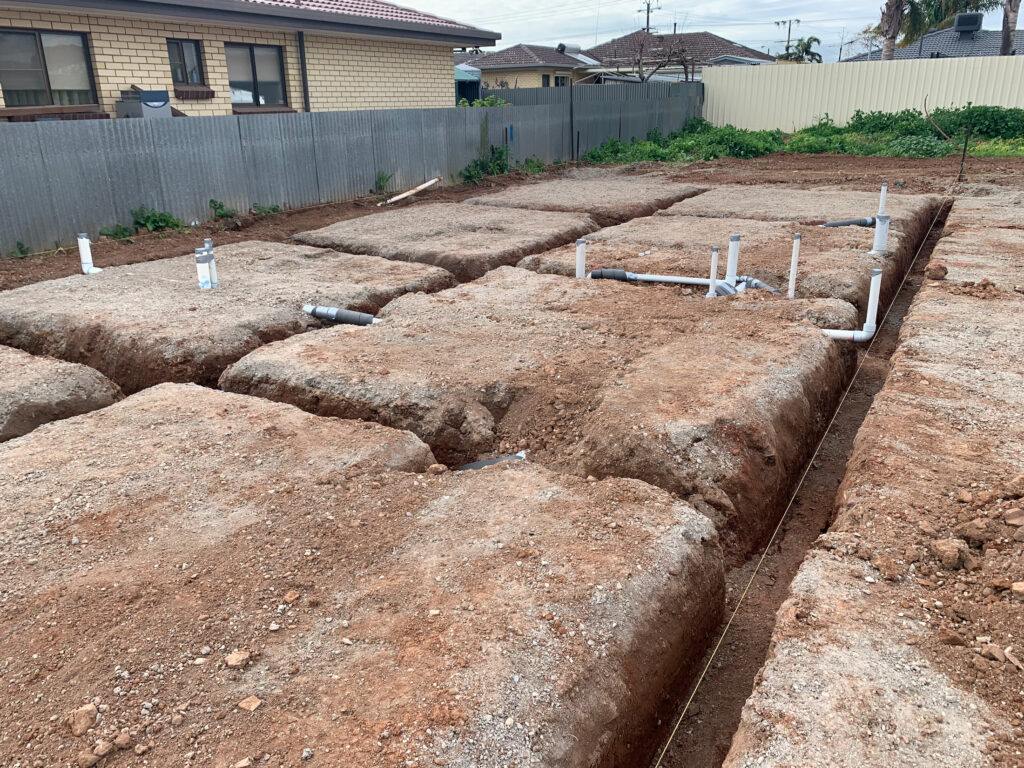
Amazing to think these are all sitting underground in the concrete now.
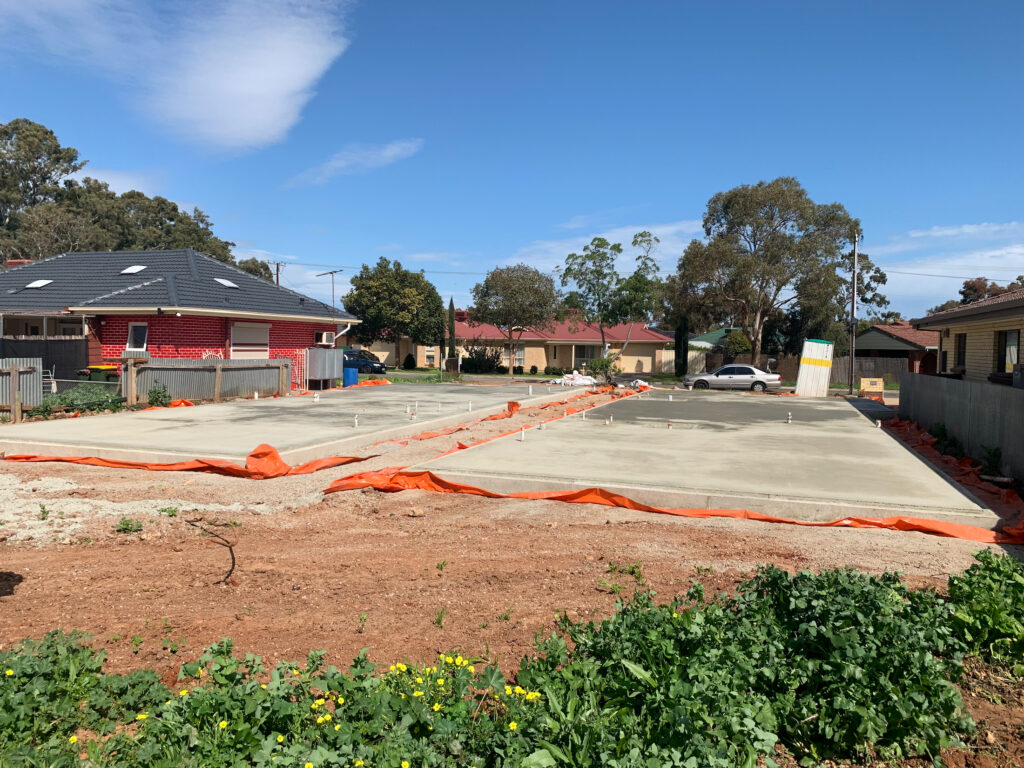
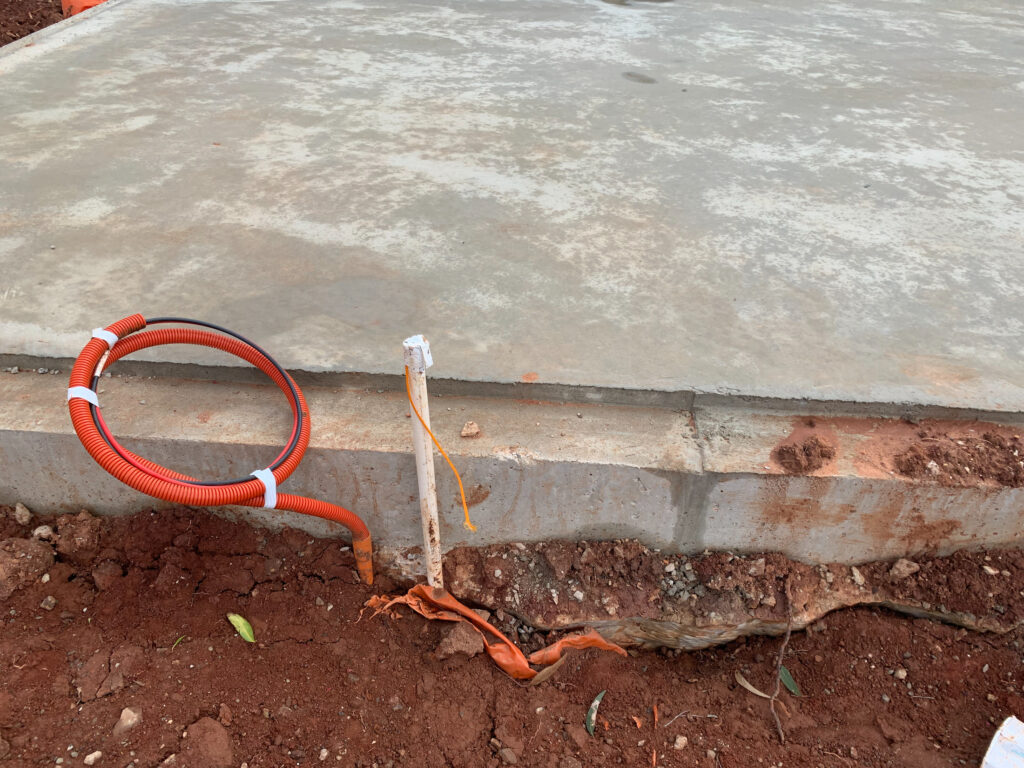
You need to wait about 3 weeks for the concrete to cure and harden before they can move onto the next stage of the build. While you are waiting, you can actually login to an online portal Hickinbotham provide to track how your build (or builds in my case) are going.
Obviously Hickinbotham uses different teams of sub contractors for different stages of the build. Promptly after 3 weeks my timber for the frames arrived on site along with a complete army of carpenters.
About a week later 2 new timber frames were complete.
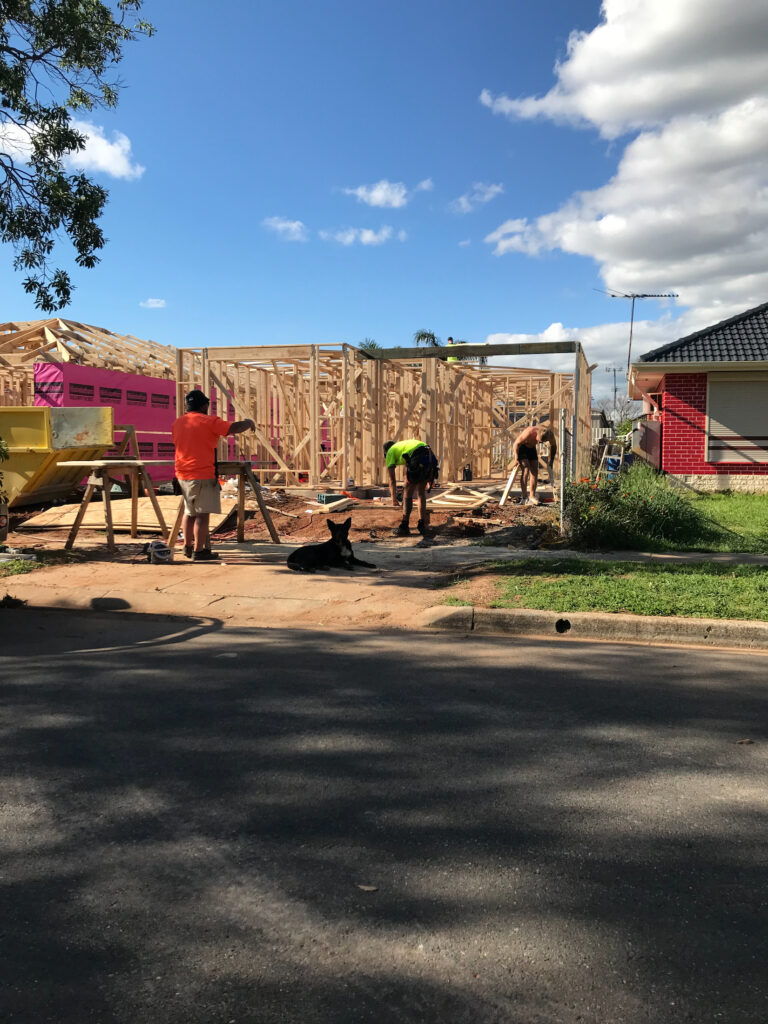
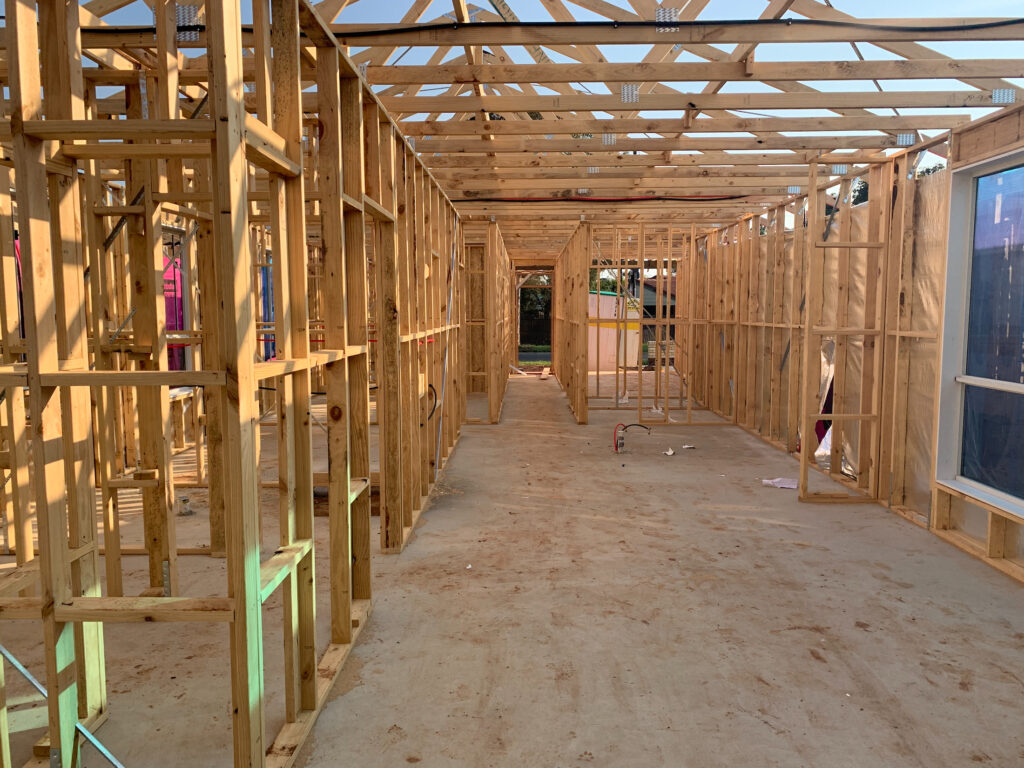
I should say here, that as each stage of your home construction with Hickinbotham is completed, you get invoiced. Sign it off, get your building inspector to check all is well and send to the bank.
Like everyone who builds a home, I was regularly visiting to checkout how the construction process was going. Annoyingly I think everyone else who lives on the street was wandering through my builds as well. One morning I found a couple of discarded condoms and McDonald’s bags in what is now the rental’s pantry. I guess they had fun in there.

During this time, your electrical cable, water and gas pipes get finalised. It’ll be the last time you see them. When I visited one Saturday I saw a team of five electricians doing the electrical work for the houses.
On one of my (many) visits to the site I noticed that some of the water pipes were leaking. Nothing major, just dripping. An email to the Hickinbotham office and I was assured it would be addressed. It was.
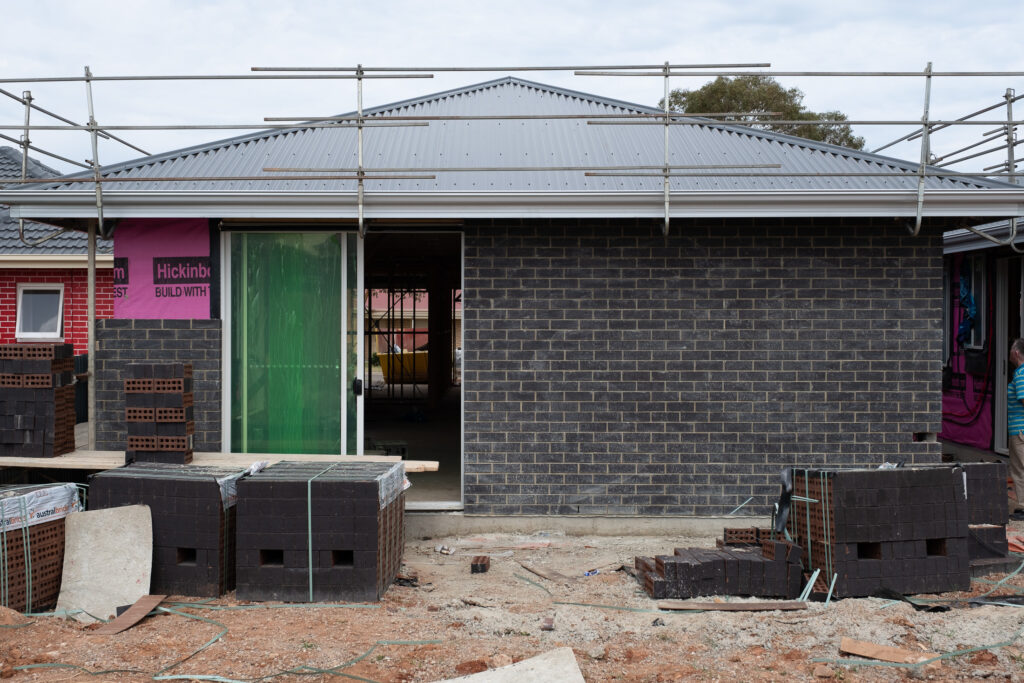
The Colourbond roof was done in a day for both houses, or so it seemed, and before I knew it the brickwork for the brick veneer was started. That seemed to take a total of 3 weeks, and during that time, the doors, windows, and electric garage roller doors were added on.
This is the stage known as ‘Lockup Stage’ the point where the house can be locked for the first time.
After Lockup Stage: What to Expect
This is when the internal works and processes start. It’ll make visiting to checkout your house a bit trickier, as all you’ll be able to do is peer through the windows to see what it happening.

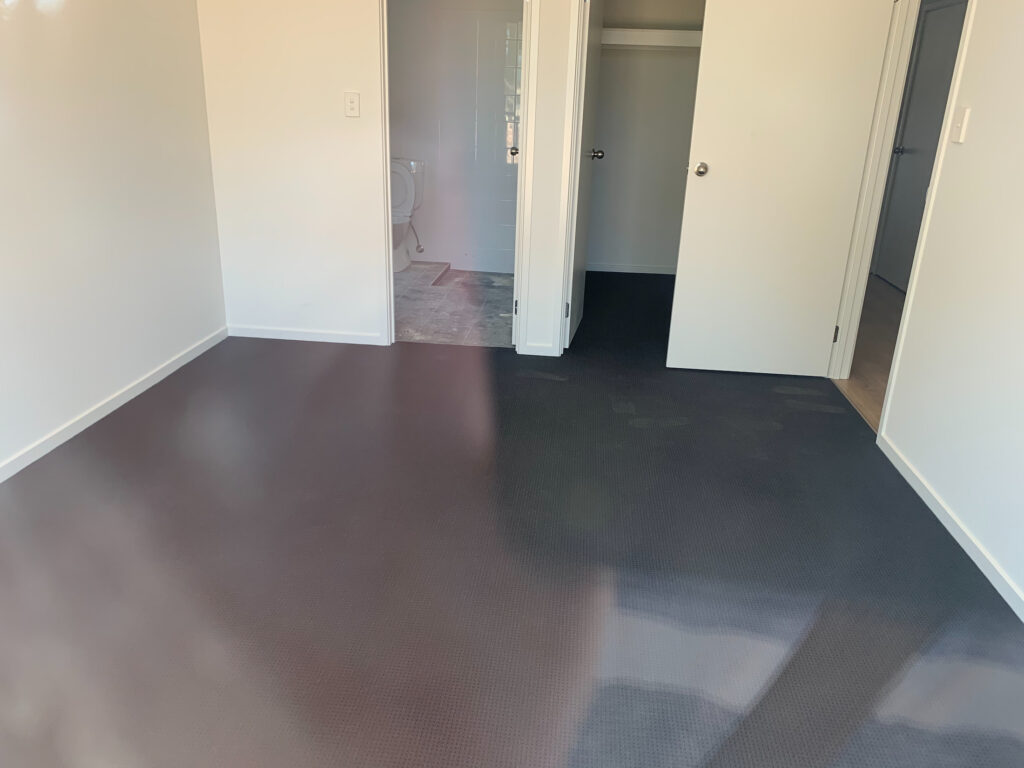
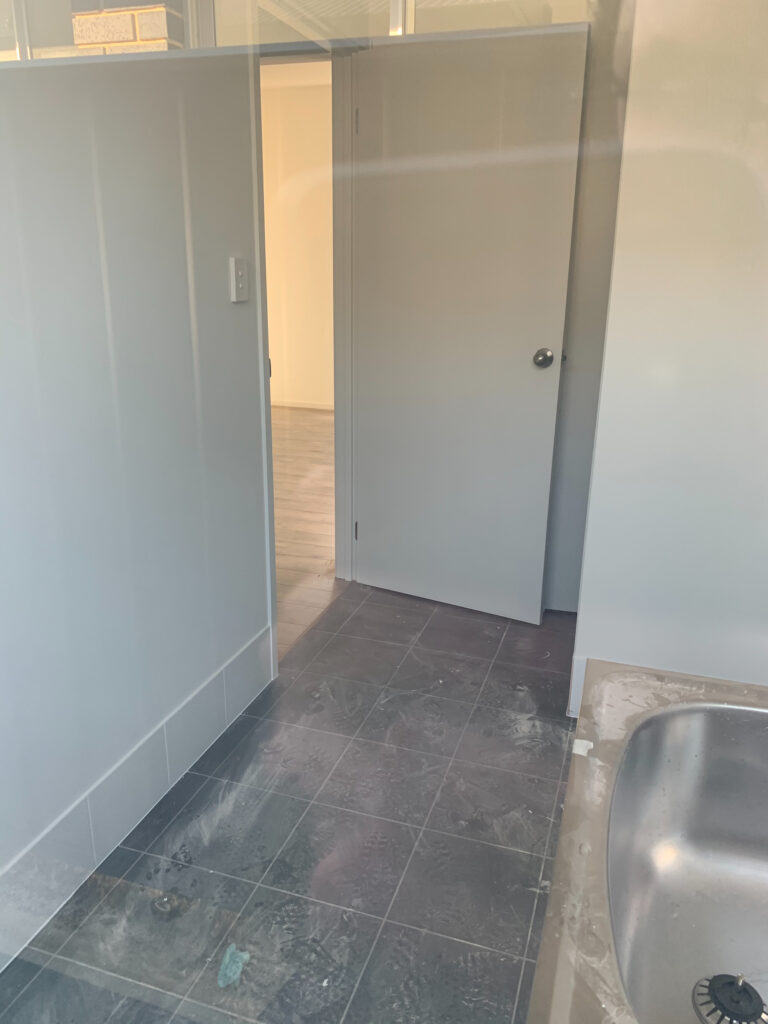
By this time it was September.
Well on track for the second fix work and for everything to be done for the prior Christmas handover.
From here it all just sped through. The paving round the house perimeters and driveways was completed in a matter of a day or so. Internally the carpets were laid, tiling, and general fixtures and joiners installed.
The 2 houses were ready for the start of December 2019.
I was given a great tour by my site supervisor, who also took the time to indicate last minute things he was getting fixes as they were not up to his standards.
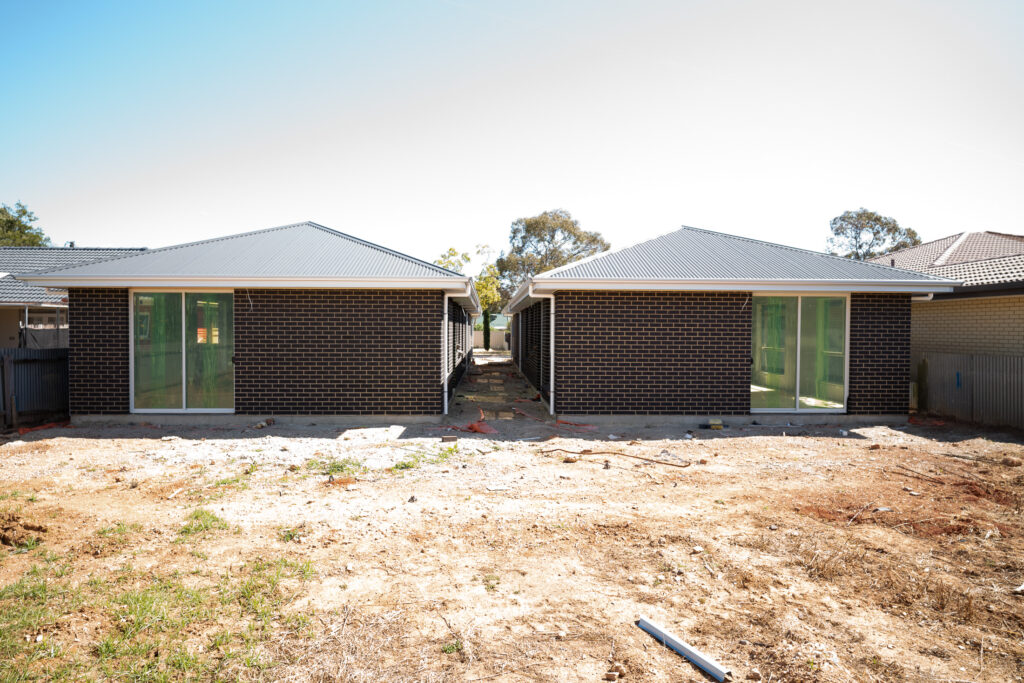
They were things I probably wouldn’t even have noticed. Lots of people had said to me, ‘If you have a good supervisor, you’ll have a good house build.’ I think Hickinbotham employs good supervisors. Mine was great.
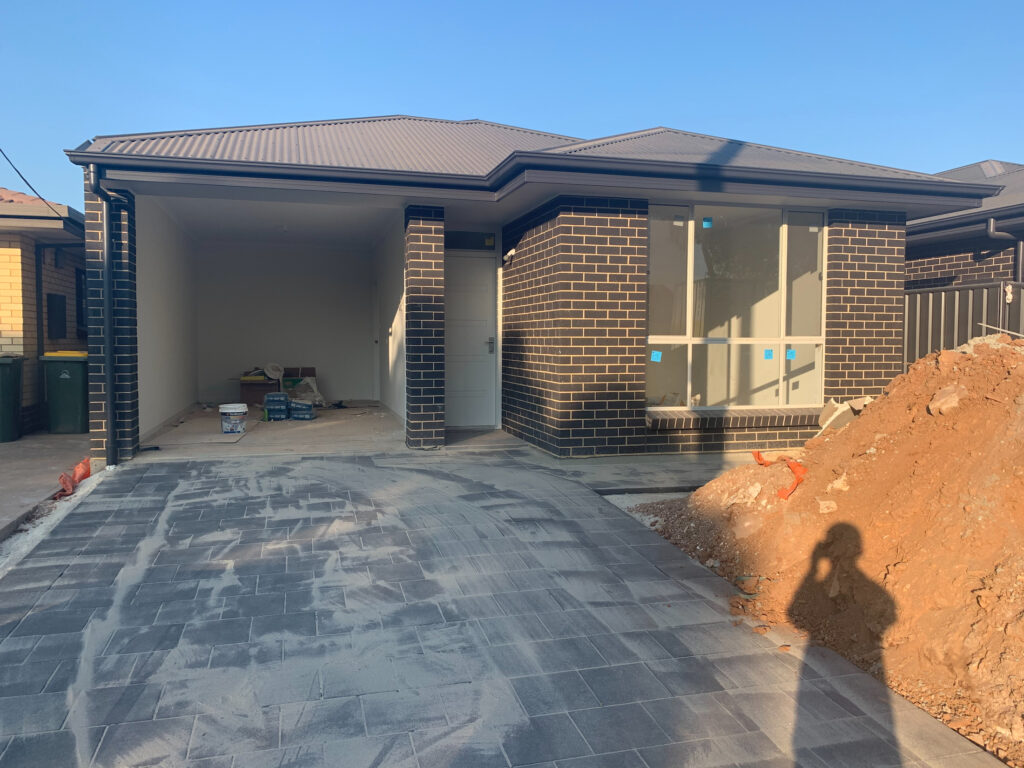
After Handover Maintenance
After handover, the good stuff doesn’t stop. I have had a few, albeit relatively minor maintenance issues. Door sticking, water getting in, skirting coming away. All have been addressed and fixed. Their maintenance team are friendly and helpful and the after sales support is there.
I’m confident in my 25 year warranty so far. All in all, you probably get the gist I’m happy I built my houses with Hickinbotham in South Australia.
I like to deal with companies that are transparent and make the whole process easy. I personally found this to be a point of difference with Hickinbotham from the start. I felt good about using them for a major project for me.
Have you built with Hickinbotham?
Or another builder?
I’m keen to hear all about it, please leave a comment below.





































































